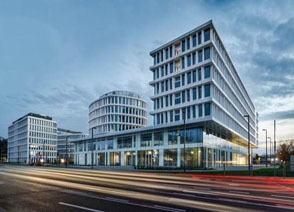Business Garden Warszawa

Investor: SwedeCenter Sp. z o.o.
Architect: JSK Architekci
Localization: Warsaw
Architect: JSK Architekci
Localization: Warsaw
Designed, 1st stage, of complex consists of:
- 7-storey hotel and office building with 5264 m2 of total area aviable for rent, 200 hotel rooms, restaurant, conference center and underground carpark for 260 cars
- 7-storey office building with 17500m2 of total area aviable for rent and underground car park for 265 cars
The scope of design works:
- HVAC system
- fire ventilation system
- sewage and plumbing system
- sprinkler system
- electrical systems